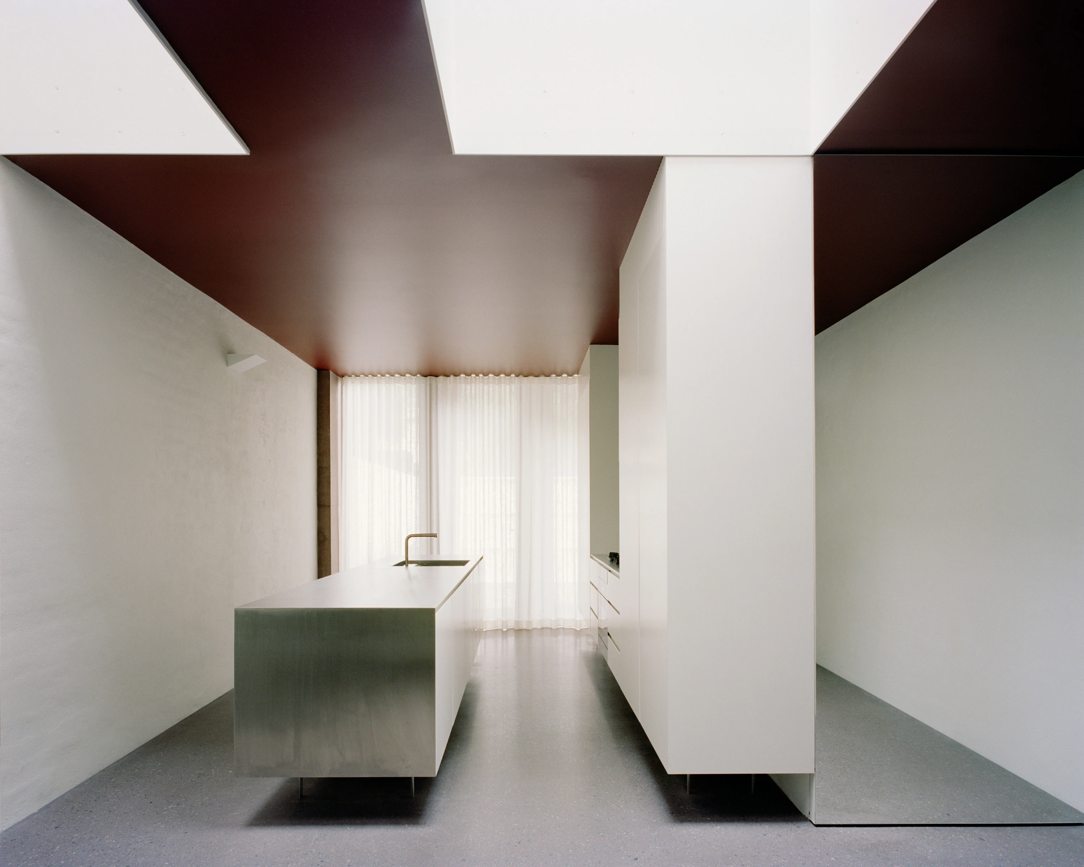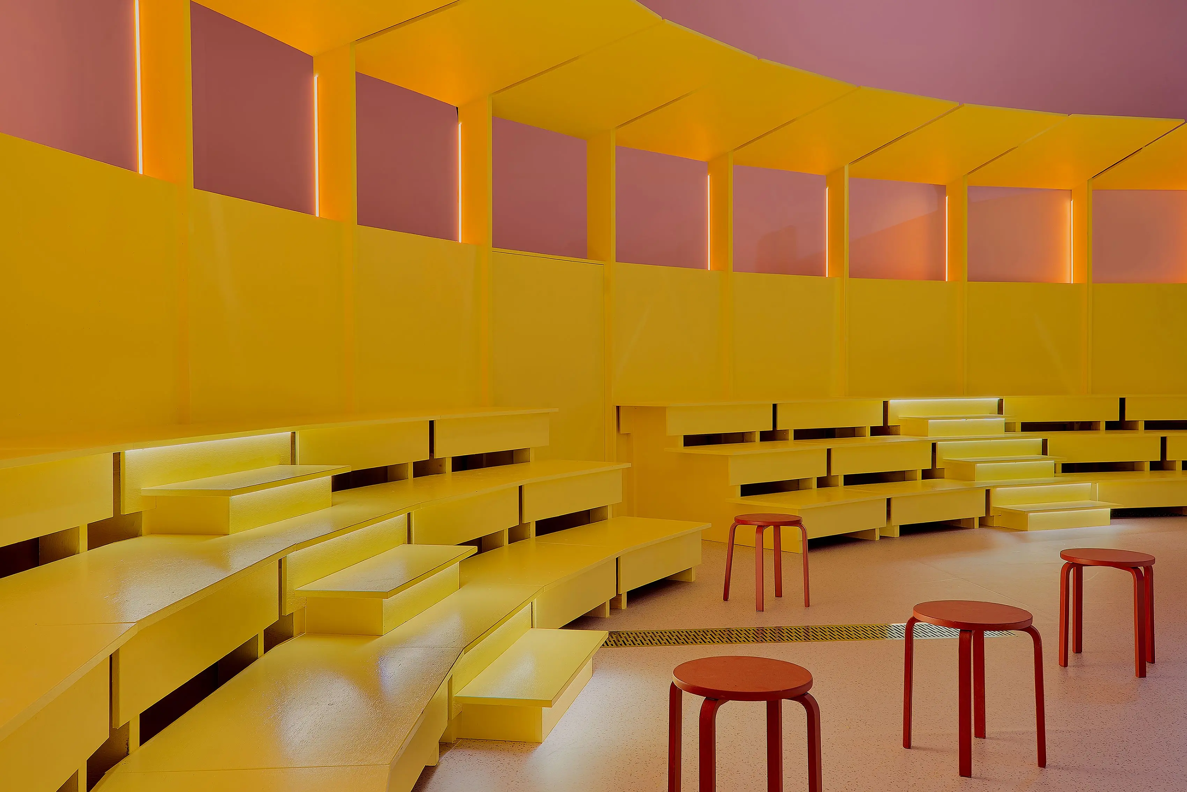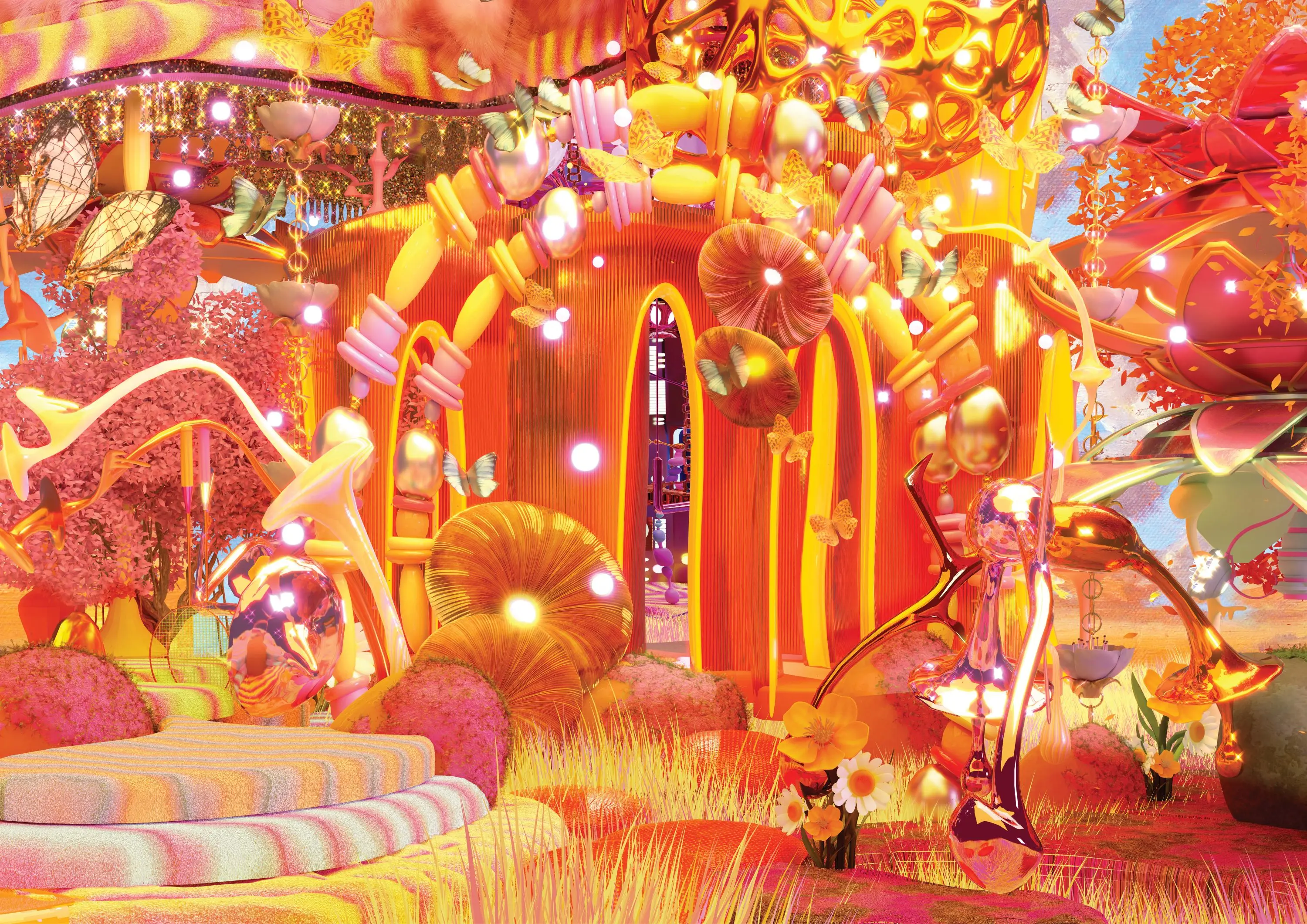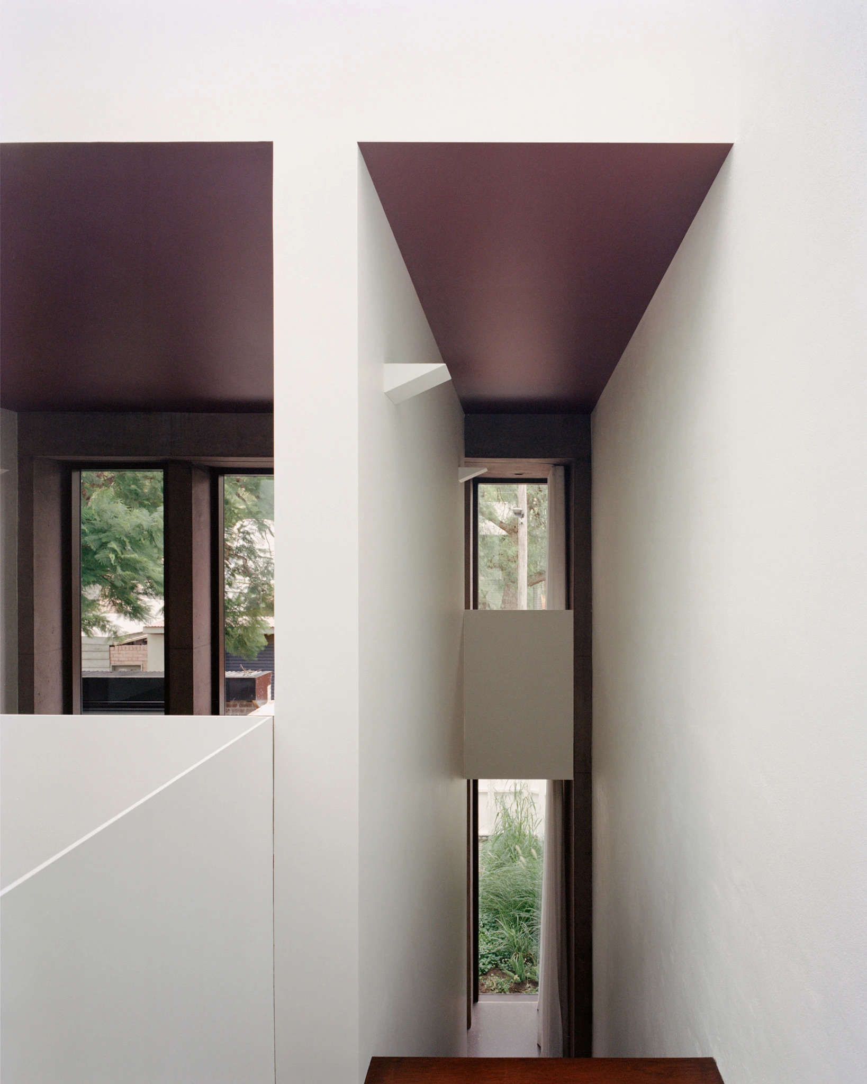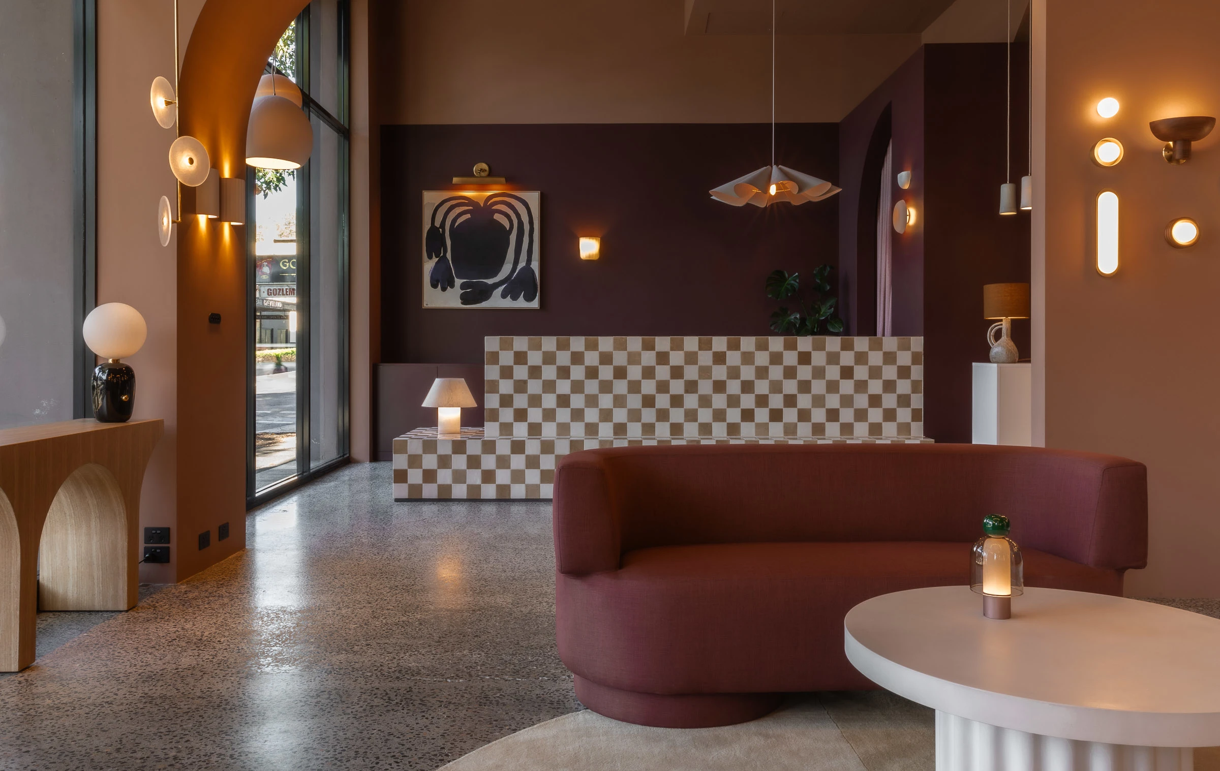
Dulux Colour Awards 2024
Commercial Interior – Public and Hospitality
This category recognises excellence in interior paint finishes of commercial or industrial buildings such as community centres, museums, theatres, places of worship, cafes, restaurants, fitness centres, hotels, event spaces, education and healthcare facilities.
Commercial Interior – Public and Hospitality Winner
ARM Architecture
Blacktown Exercise and Sport Technology Hub

About the project
The Blacktown Exercise Sports and Technology Hub provides training, education, treatment and rehabilitation services to elite athletes, students and the community, in a welcoming and inclusive environment for people of all abilities and ages.
Western Sydney's multiculturalism influenced the design including colour and materiality. Innovative design solutions and fabrication methods were key in ensuring the interior and architecture were integrated.
What the judges said
"In a category flush with highly skilled and adventurous projects, the Blacktown Exercise and Sports Technology Hub (BEST) is a standout for numerous reasons.
"ARM is familiar with, and adept at, fulfilling the potential of such programmatic goals. Rather than conforming to the constraints of the educational typology, they energise their buildings with exaggerated geometries and bold colour usage for enormous impact, and BEST is no exception.
"This strategy emphasises the sinuous footprint, highlighting the architects’ strategy to design a piece of architecture best experienced while moving around and through it. The result is heroically impressive."
Monique Woodward, judge
Inside Blacktown Exercise and Sports Technology Hub (BEST)









The winning palette
Commendation
Sibling Architecture
Aireys Inlet Primary School Art and Music Hub
About the project
The Aireys Inlet Primary School Art and Music Hub's architecture is inspired by the Australian bush, the Southern Ocean along Victoria's coastline and the school's core values of environmental appreciation and artistic expression.
What the judges said
"This modest building maximises its small budget and deftly uses colour to great effect. It’s incredibly challenging to get good architecture over the line in this typology, so we salute the architects’ efforts and commitment to fostering creativity, collaboration, and community engagement.
"The interiors feel calming yet playful, with zones demarcated by distinct colour blocks in bushy greens and soft, yet vibrant, oranges inspired by local flora.
"Earthy rather than bright whites maintain the balance of softness with visually stimulating tones, which come together in pragmatic spaces to nurture and inspire little creative minds."
Inside the school



The palette
Commended
studio gram
Fugazzi Basement

About
Fugazzi Basement, the latest addition to the Fugazzi Bar & Dining Room establishment, is a versatile space that can host events such as formal dining, parties and conferences.
What the judges said...
“Fugazzi Basement is a rich visual feast of colour and pattern, with a sophisticated speakeasy vibe. Beneath its Italo-New-York–inspired parent venue in Adelaide’s CBD, the scene is set with dimmed lighting, exquisite craftsmanship and bespoke furniture, all complemented by a curated palette of artfully layered painted hues.
"The schematic interplay of painted surfaces is highly considered, ranging from defining whole spaces to accenting finer details, demonstrating a nuanced understanding of the use of colour. It all coalesces in a striking subterranean dining experience with an indulgent otherworldly air."
Inside Fugazzi Basement
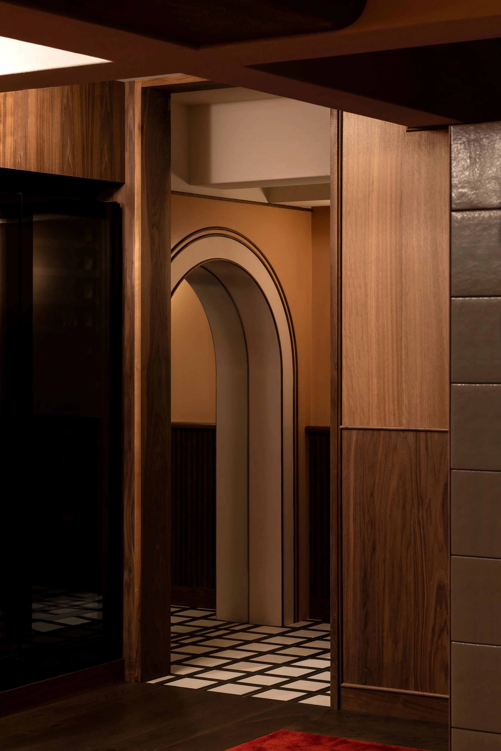
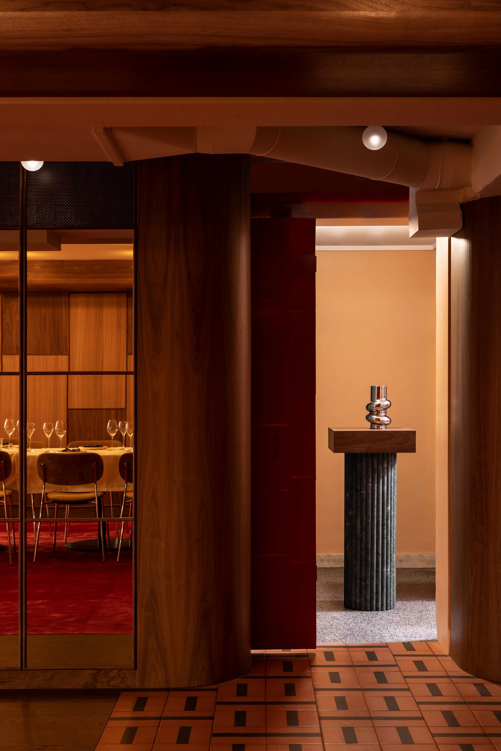
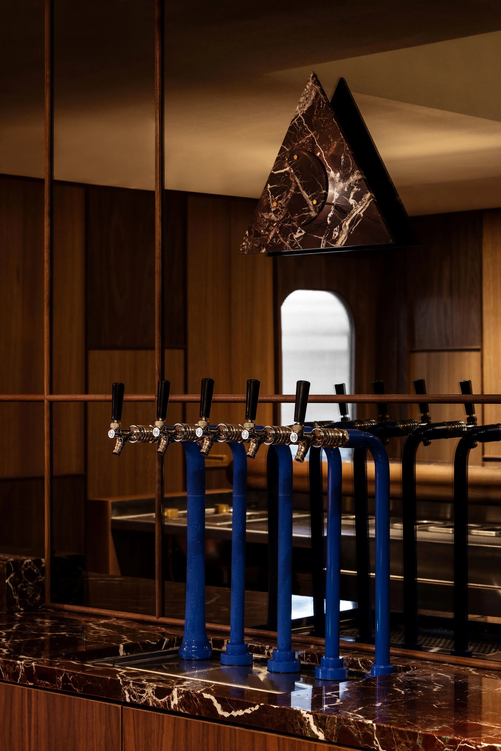
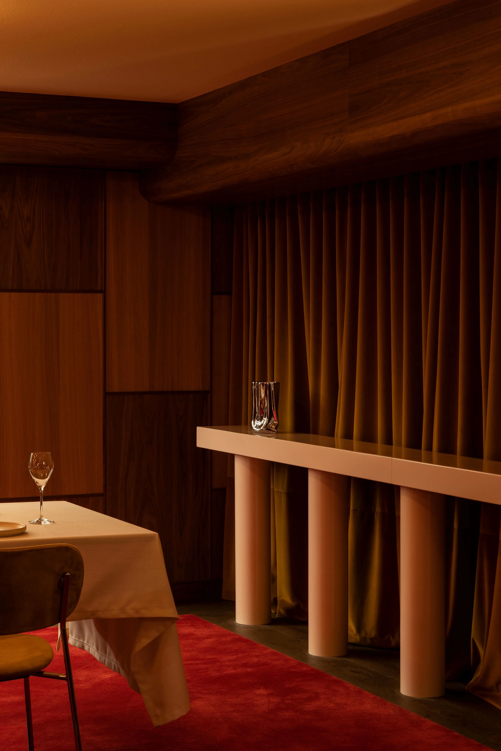
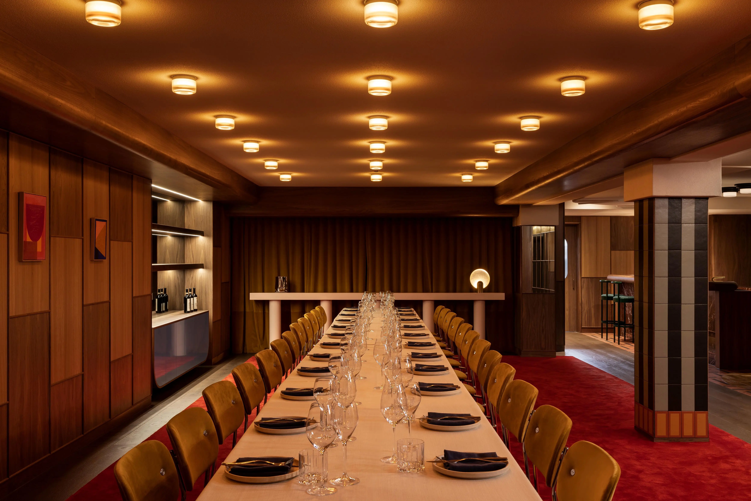
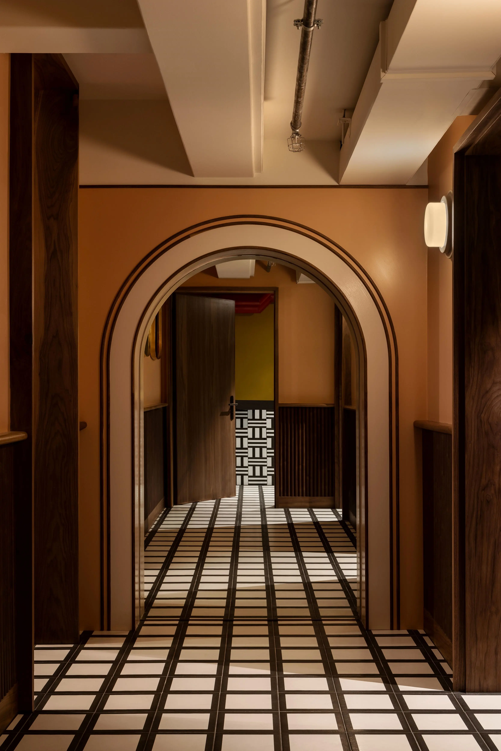
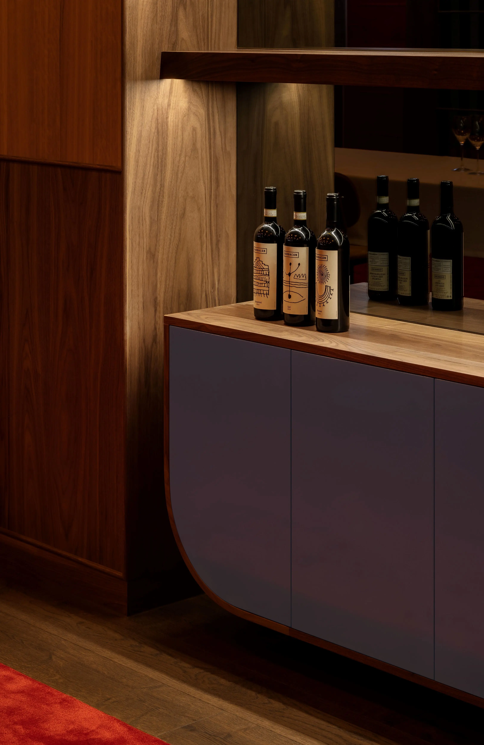
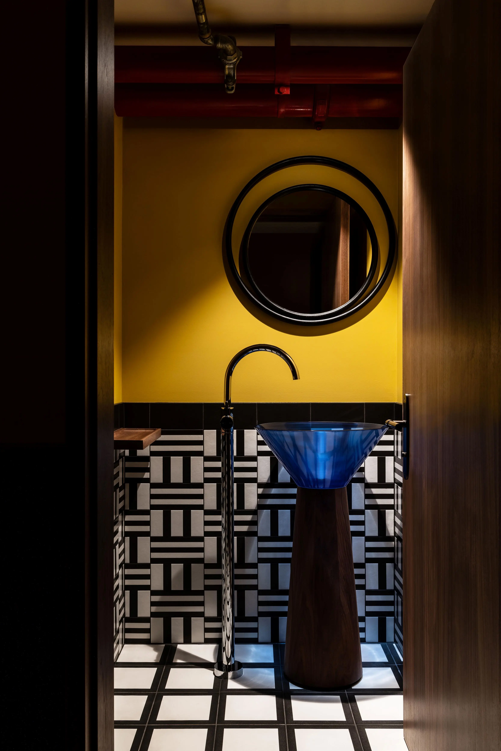
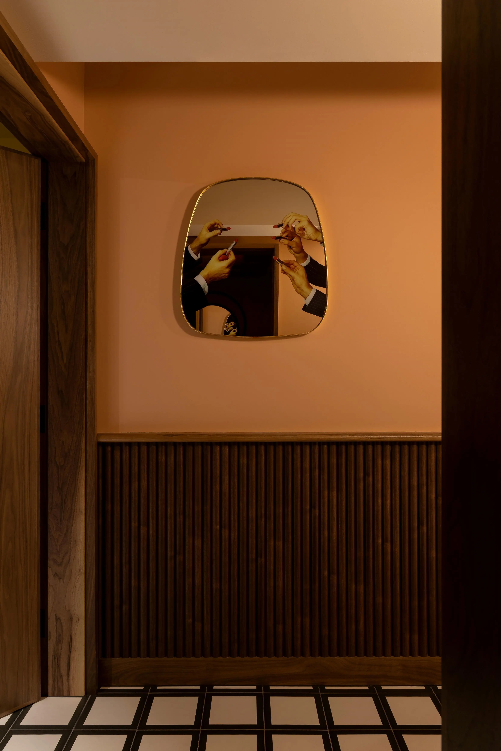
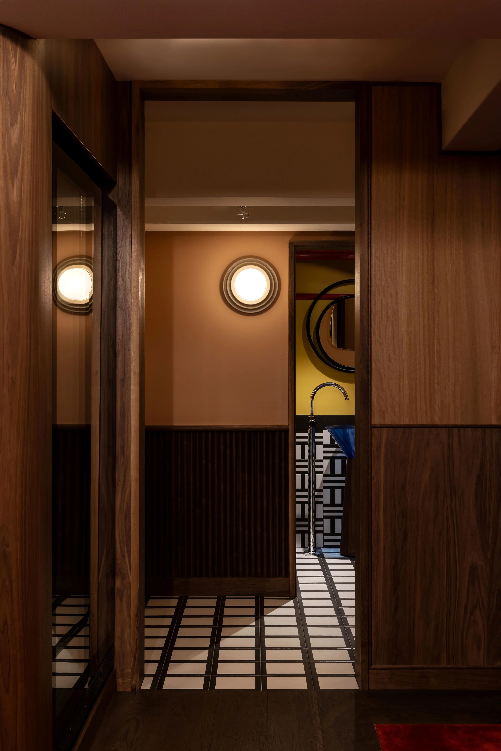

The palette
Commended
Ohlo Studio with Finespun Architecture
Lawson Flats

About
Lawson Flats is a social club in a renovated Art Deco building in Perth's CBD. It features a lounge, bar and dining space, gallery, pool room, business centre, movement studio for yoga, dance and pilates, gym, sauna, private meetings and event spaces, kitchen, karaoke room and music listening room.
What the judges said...
“This is a programmatically ambitious project of restoration and adaptation in which colour has played a pivotal role. The architects’ task to create a social club with modern relevance within a heritage building required some fancy footwork to resolve.
"Of particular difficulty was the need to create a number of separate zones, each with quite distinct purposes yet united conceptually, and this is where the colour scheme has been really put to work.
"The retention of existing green carpets provided a base platform for the interior palette. As the key unifier, a deep green has been repeated on the walls and ceilings of the expansive lounge, an intimate dining area, and in a number of incidental spaces, all of which feel consequently warm and enveloping.
"By contrast, ‘edge’ spaces have been swathed in a dark rust red that has also been applied to walls and ceilings for an intense colour saturation.
"The tertiary spaces of a three-level gym tower sport a brighter look reminiscent of vintage athletics club interiors, uncomplicated and fresh. It all comes together with remarkable cohesion – highly curated but unbuttoned, familiar yet unexpected – and the architects are to be commended for striking this balance so successfully, especially within the demanding constraints of a heritage building."
Inside Lawson Flats










Dulux Colour Awards 2024 category winners
Explore how the winners brought to life the innovative use of colour in residential, commercial and public spaces.
Dulux Colour Awards 2024
Our finalists
View the 83 projects from designers and architects selected as this year's finalists from a record 527 entries across eight categories.
Image credits
Martin Mischkulnig Blacktown Exercise and Sport Technology Hub | Tope Adesina Aireys Inlet Aireys Inlet Primary School Art and Music Hub | Timothy Kaye Fugazzi Basement | Traianos Pakioufakis Lawson Flats.
*Palette colours: Duralloy® Oyster (Blacktown Exercise and Sports Technology Hub), Duralloy® Pale Eucalypt®, Duralloy® Terrain®, Duralloy® Woodland Grey® (Aireys Inlet Primary School), Alphatec® French Blue and Alphatec® Flame Red are only available in Australia. Visit Dulux Powder Coating Australia or Dulux Powder Coating New Zealand for more details.



