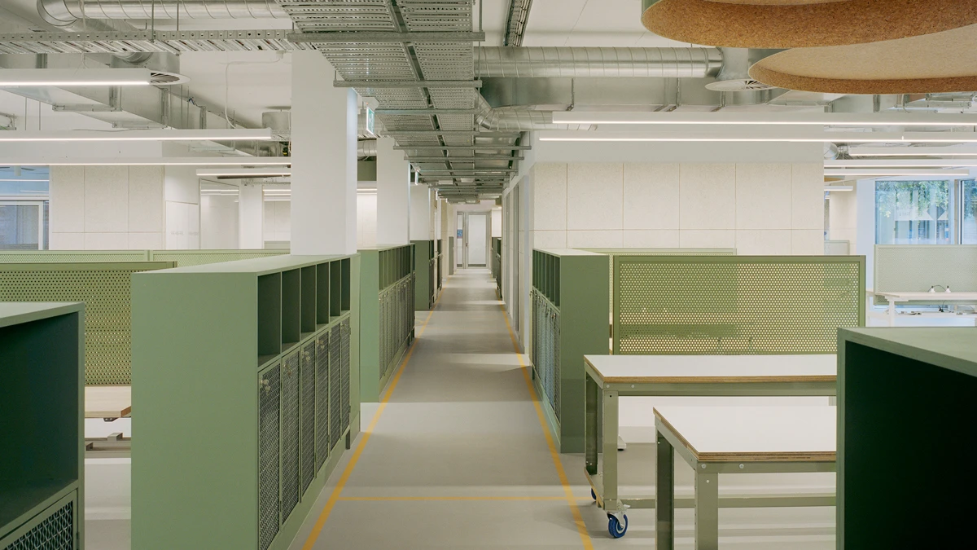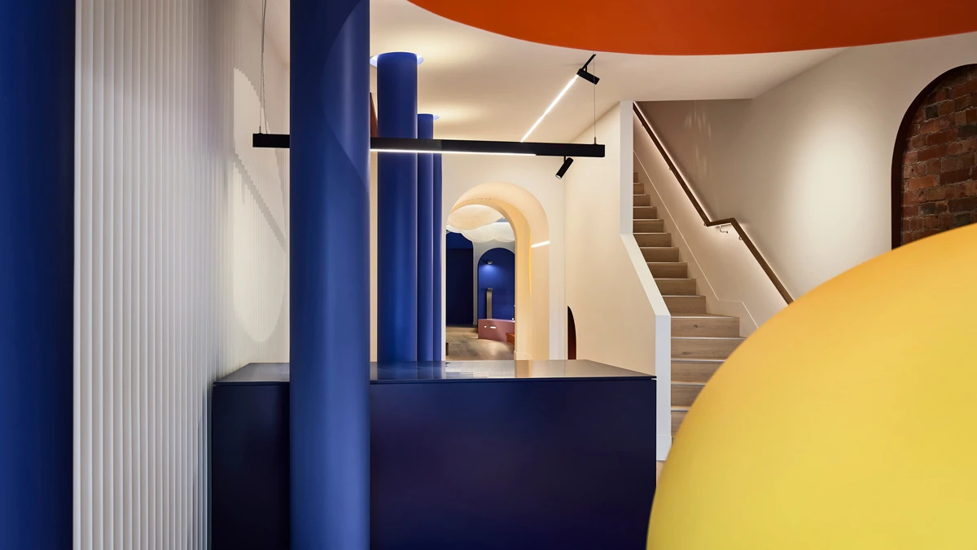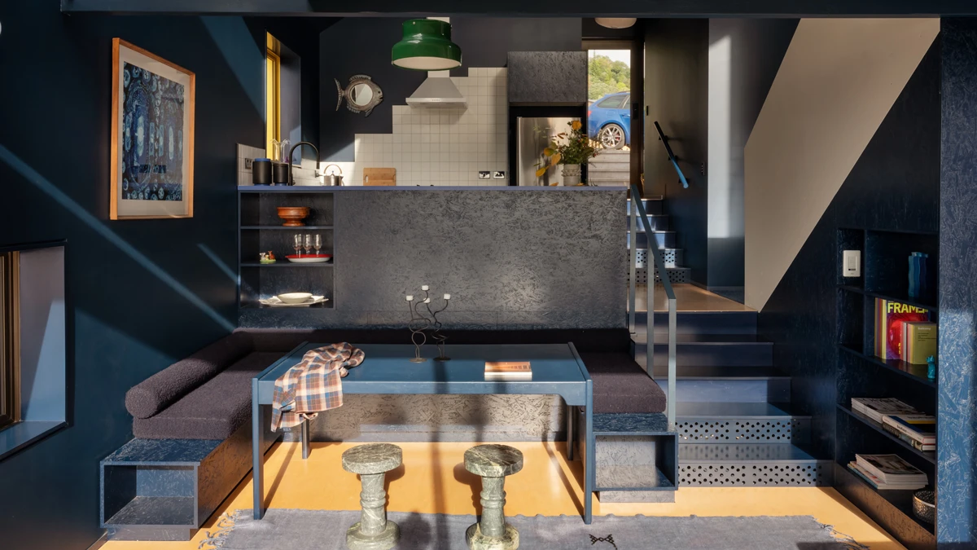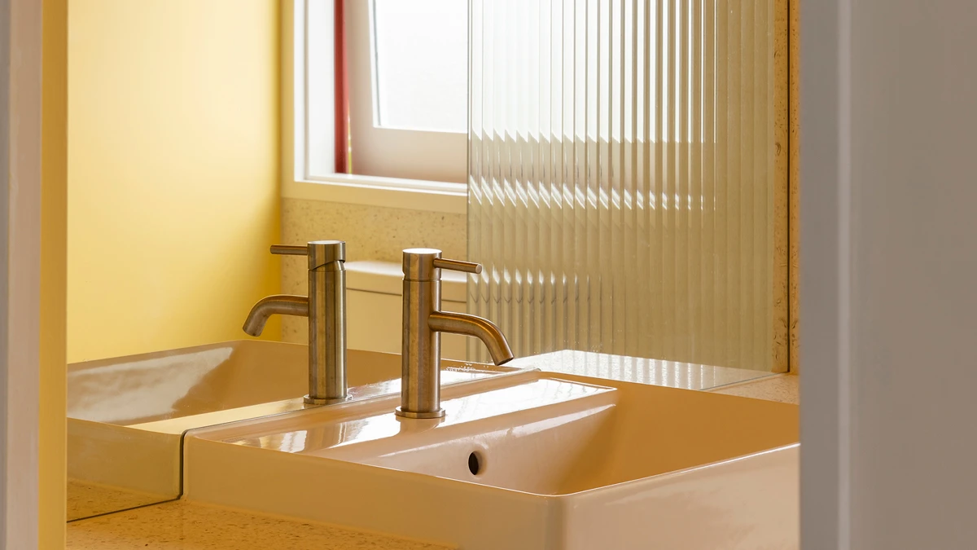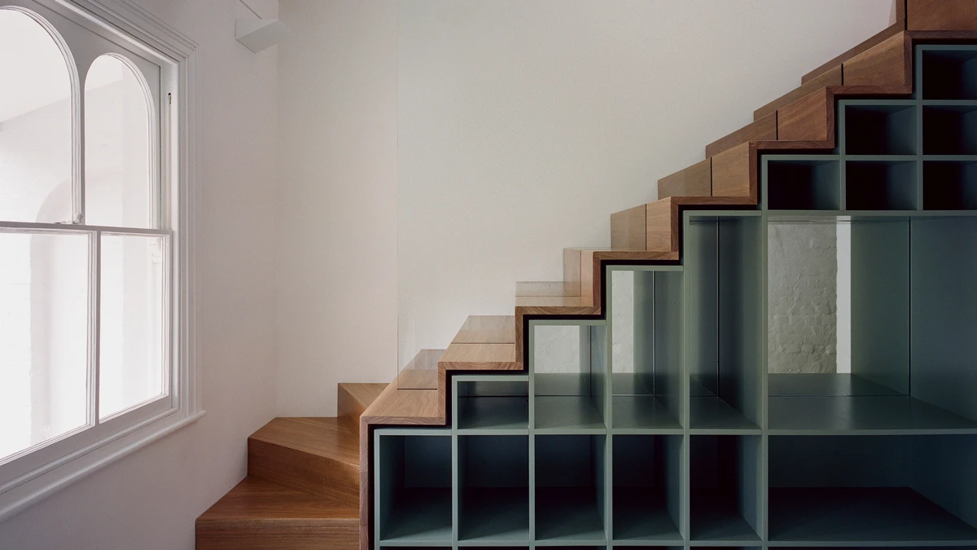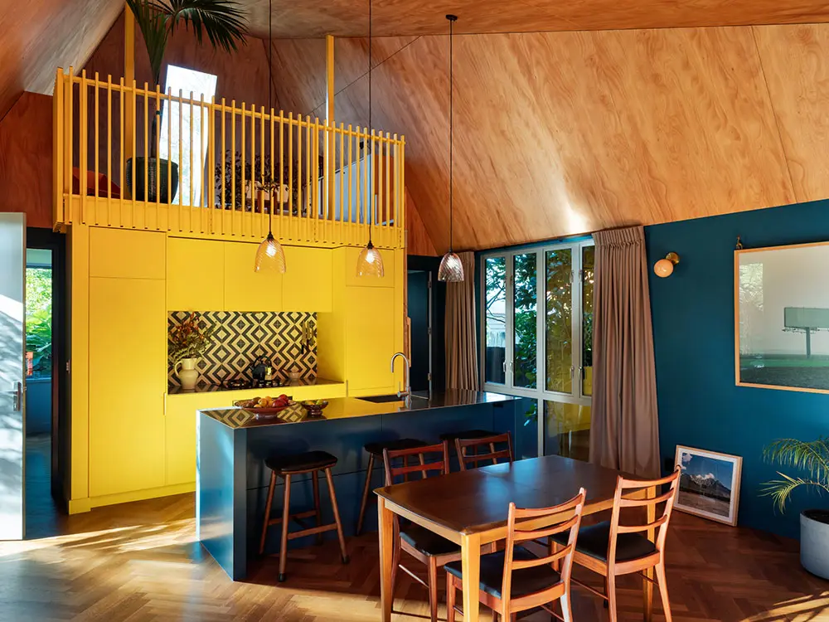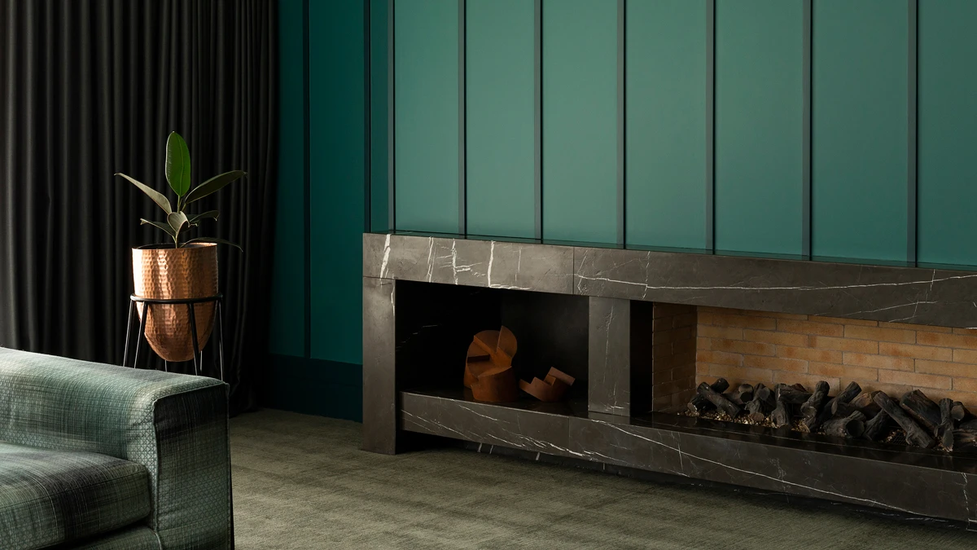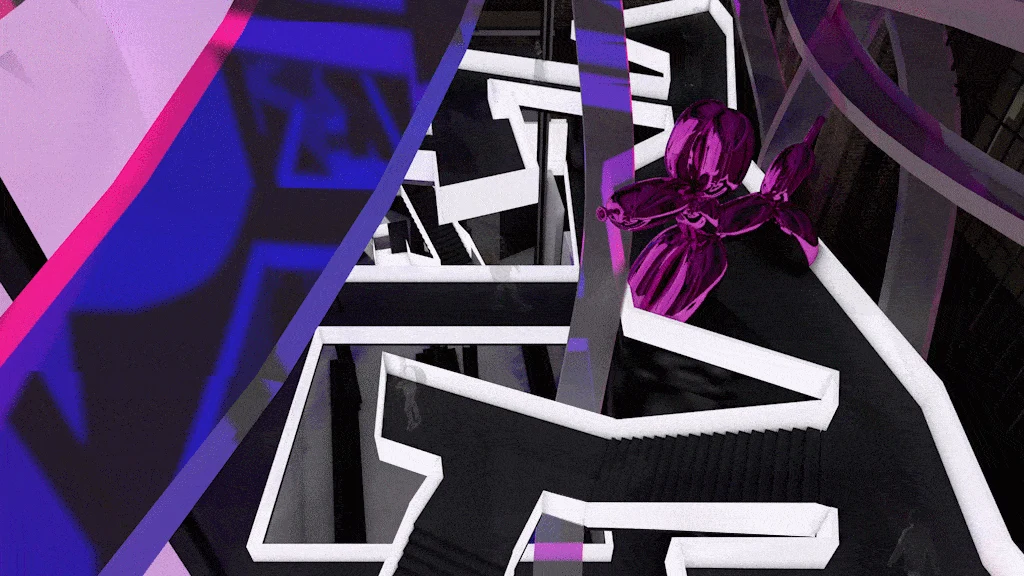
2022 Finalists
Meet our finalists for the 2022 Colour Awards. These projects have been selected as our finalists as having displayed an innovative use of colour across residential, commercial and public spaces.
Commercial and multi residential exterior

Company: Tennent Brown Architects. Photographer: Paul McCredie.
Commercial interior - public and hospitality

Company: Adam Nathaniel Furman and Sibling Architecture. Photographer: Sean Fennessy.

Company: Reddog Architects. Photographer: Christopher Frederick Jones.

Company: Danielle Brustman. Photographer: Photo by Sean Fennessy.

Company: Nicola Cortese, Stephanie Pahnis and Lauren Crockett. Photographer: Andrew Curtis Photography.
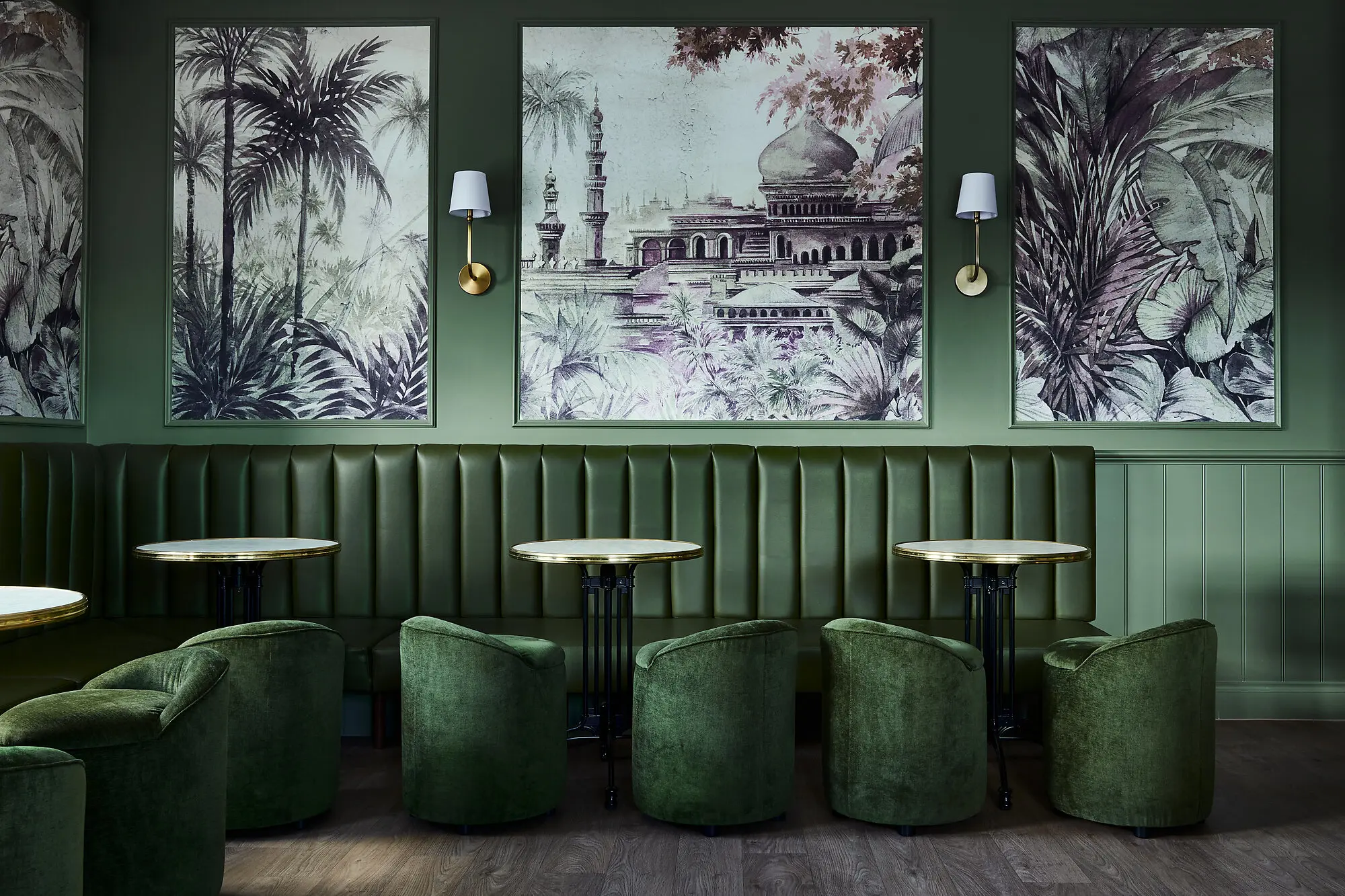
Company: Alter Space Interiors in collaboration with OLSK. Photographer: Brent Lukey.
Commercial interior - workplace and retail

Company: Branch Studio Architects. Photographer: Peter Clarke.
Residential interior
Single residential exterior
Students

Institute: University of Auckland. Student: Jessica Long.

Institute: Queensland University of Technology. Student: Georgia Shakespeare-Finch.
Explore more than 1000 colours from the popular Colours of New Zealand range.
Ask an expert. Use LiveChat to speak to one of our consultants for help about colour, products, projects and more.
Get in touch with our local Customer Service team, available to assist with colour, product and service questions.
















