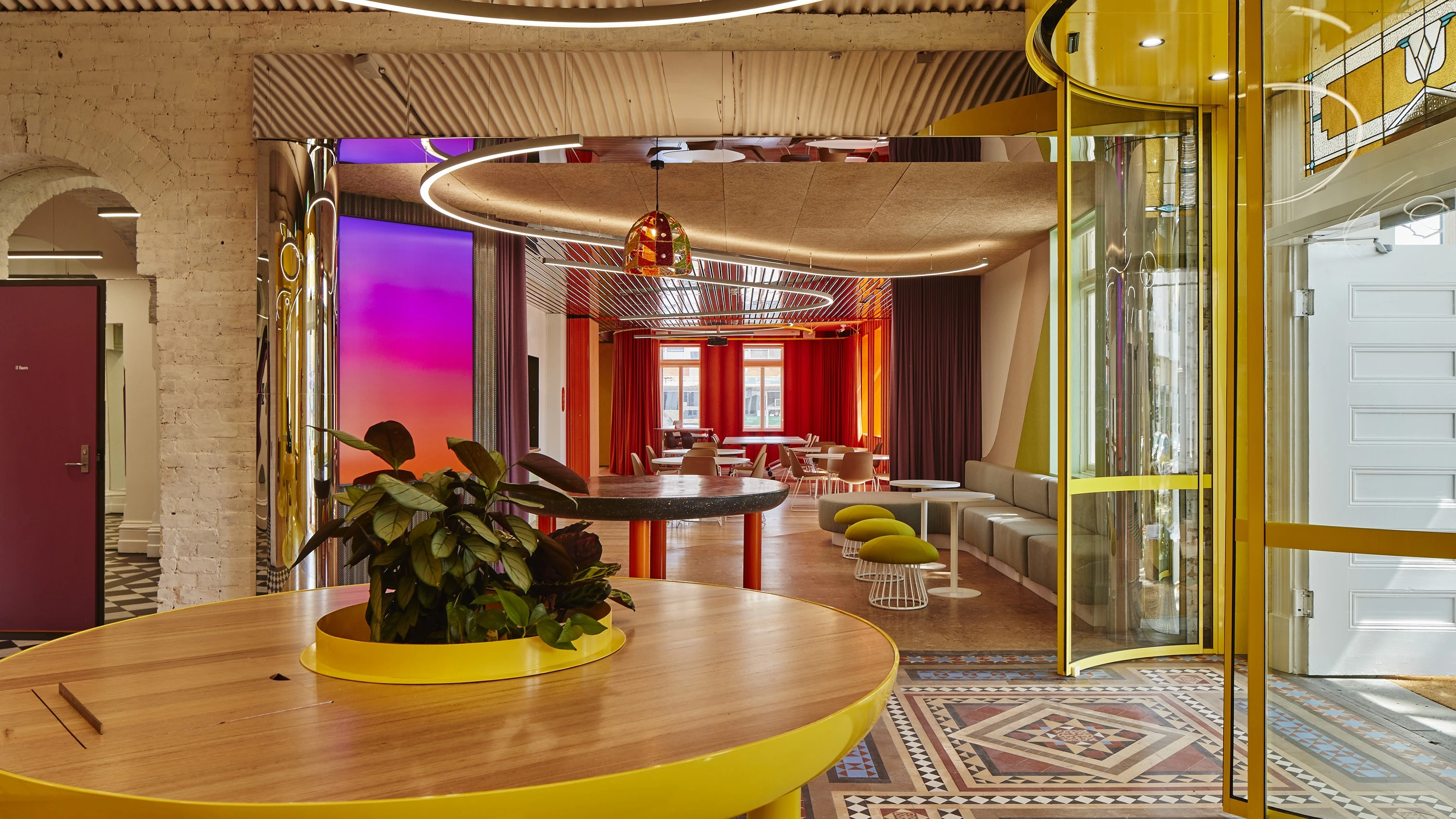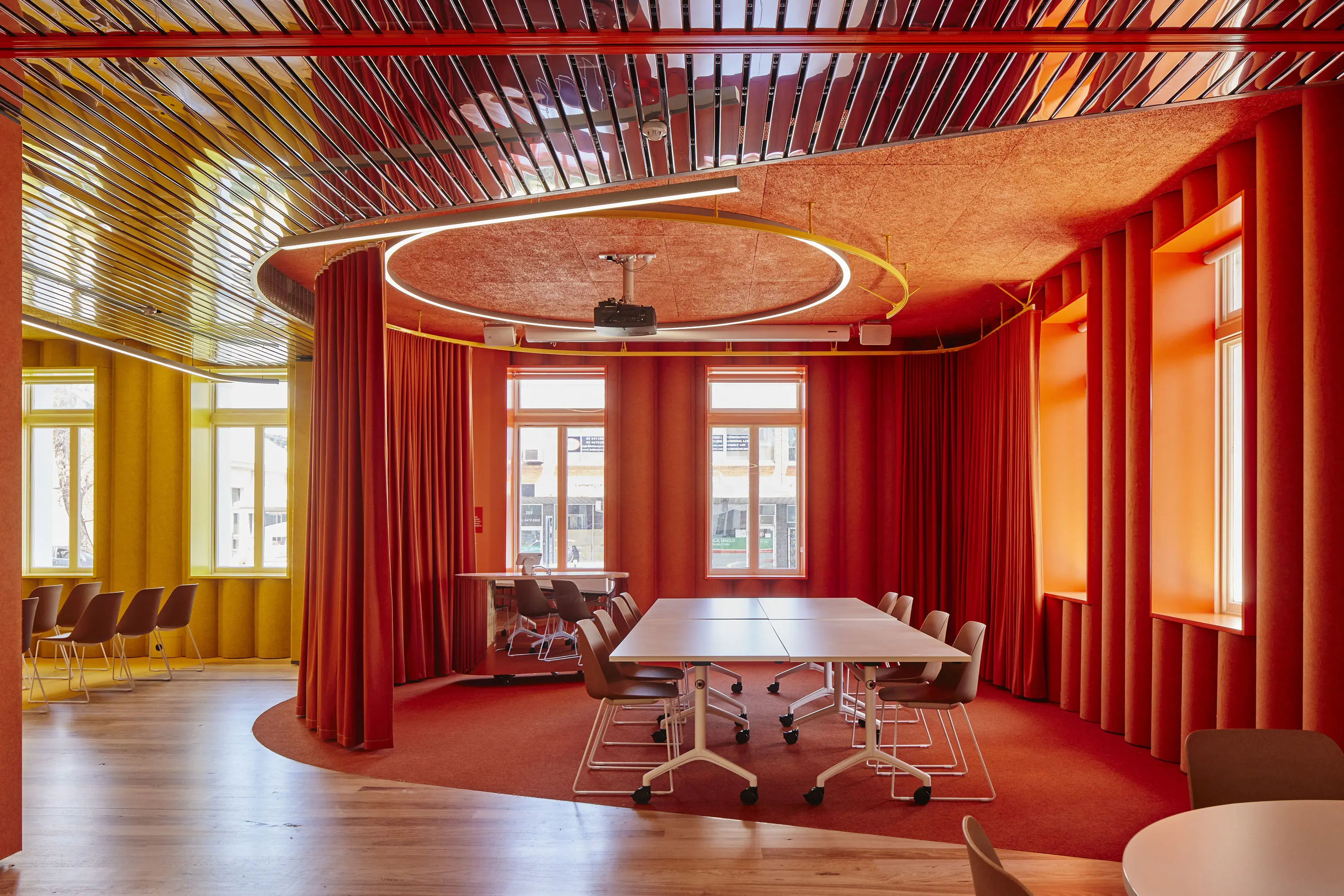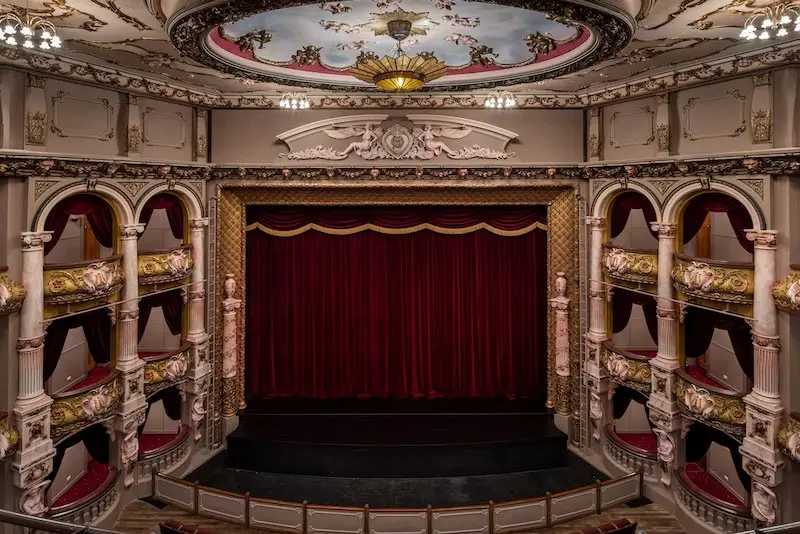
Dulux Colour Awards 2023
Commercial Interior – Public and Hospitality
This category recognises the best interior paint finishes of commercial or industrial buildings such as education or healthcare facilities, community or fitness centres, museums, theatres, places of worship, cafes, restaurants, one-off installations, events, hotels and accommodation.
Commercial Interior – Public and Hospitality Winner
Sibling Architecture
Darebin Intercultural Centre, Preston, Victoria


About the project
The Darebin Intercultural Centre is a new community facility established to foster meaningful and constructive interracial, intercultural, and interfaith relations between people who live, work and play in the City of Darebin, in Melbourne's inner north.
Built within the Darebin Civic Centre, the intercultural centre is dedicated to the elimination of racism and discrimination in all its forms for the community by providing a safe space where connections and fearless dialogue can occur.
The material palette is deliberately diverse with exposed brick, local timber, and the use of mirrors to reflect the community back onto itself and to remind people of their importance in inhabiting the spaces. Soft and hard spaces clash with natural materials and colour to create a symbiosis that fuses the spaces together.
Extensive community consultation was key for this project, which included a Community Reference Group comprised of culturally diverse community members and Wurundjeri Woi Wurrung elders who helped co-design and steer the project.
What the judges said
“This programmatically ambitious project truly represents everything that the Dulux Colour Awards program is about; it pushes the boundaries and creates precedence, not only in its colour usage but its typology. Its fundamental concept to create a communal facility to foster interracial, intercultural and interfaith relations presented a host of challenges. The deliberate avoidance of any recognisable cultural representation placed greater importance on the form and material palette, and we applaud the strong tie to the brief, achieved through the push and pull of colour and texture. Although the use of colour to define spaces is a tangible device, in this project, colour is also highly emotive, encouraging interaction and inclusion. The idea is brilliant, and the delivery is impressive, with contrasting colours representing the diverse community, balanced to achieve a cohesive, restrained result. We frequently talk about colour being metaphoric, but this is much more than that; it is timely, powerful and the epitome of architecture’s capacity to foster positive human relations.”
The winning palette
Inside Darebin Intercultural Centre
Commendations

Commended: Shand Shelton
About the project
The heritage-listed St James Theatre is Wellington’s premier lyric theatre and home to the Royal New Zealand Ballet. The 1912 building was identified as earthquake-prone in 2015, instigating the project to increase the complex’s overall strength.
The result was a fully integrated strengthening and conservation project with the theatre’s operational systems and targeted upgrades made throughout.
Due to its heritage value, artistic samples were applied in situ when finalising the colour scheme with adjustments made to consider authenticity, reflectivity values, and light balance to ensure the scheme would perform under actual theatre conditions.
What the judges said
“The revitalisation of the St James Theatre is a celebration of craftsmanship and a gift to the community. The significance of the undertaking was potentially daunting and there were undoubtedly ‘safer’ strategies, but the architects have embraced the challenge, specifying a complex palette, inspired by early drawings of the heritage-listed building. Prioritising an investment in artisans to execute the intricate colour scheme has paid off, for this attention to detail has achieved optimal authenticity and light balance for theatre conditions. These artistic effects enhance the intricate plasterwork within the auditorium, while blushes of rich colours and metallics strategically accentuate the proscenium arch and stage. By contrast, the foyer spaces adopt a neutral colour scheme to emphasise the building’s materiality, with feature colours reserved for focal points. It is an impressive display of colour conceptualisation and workmanship.”